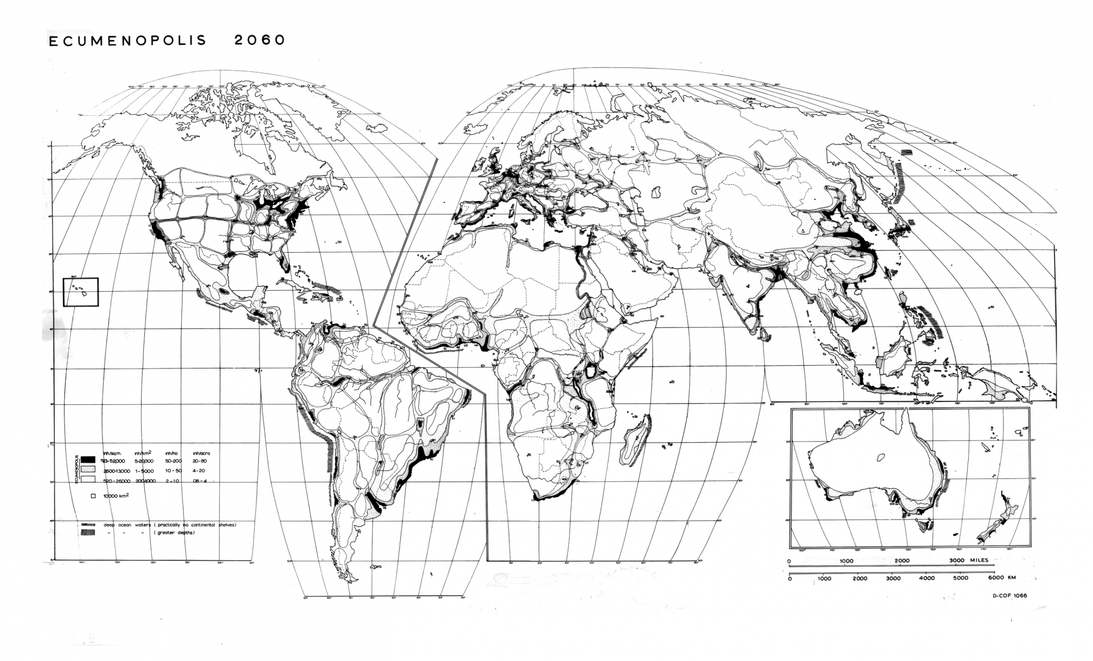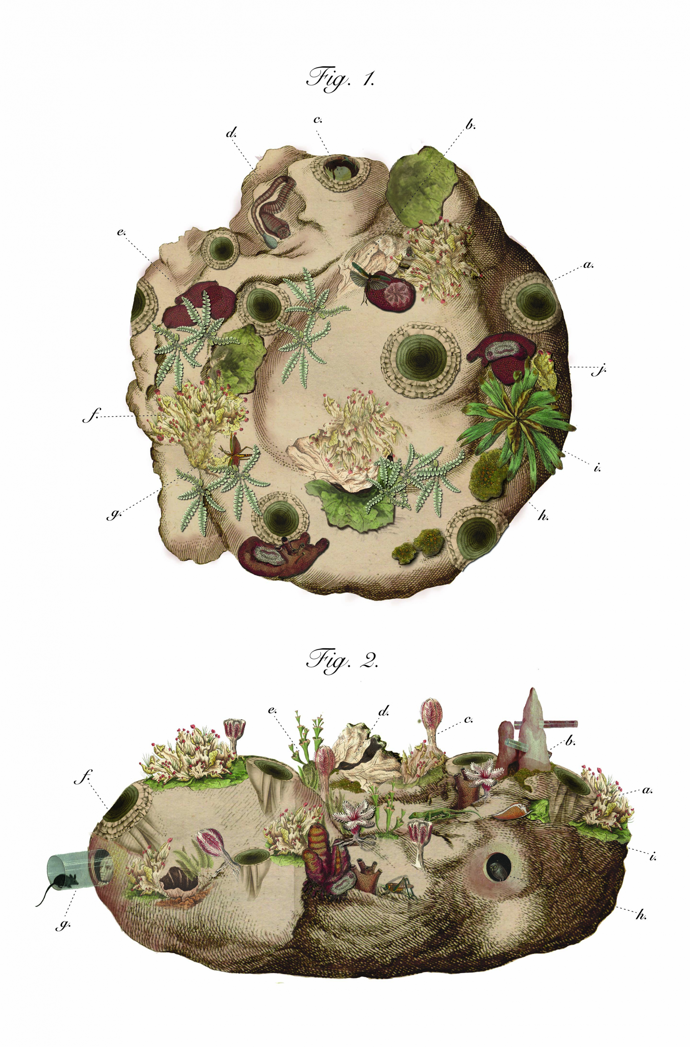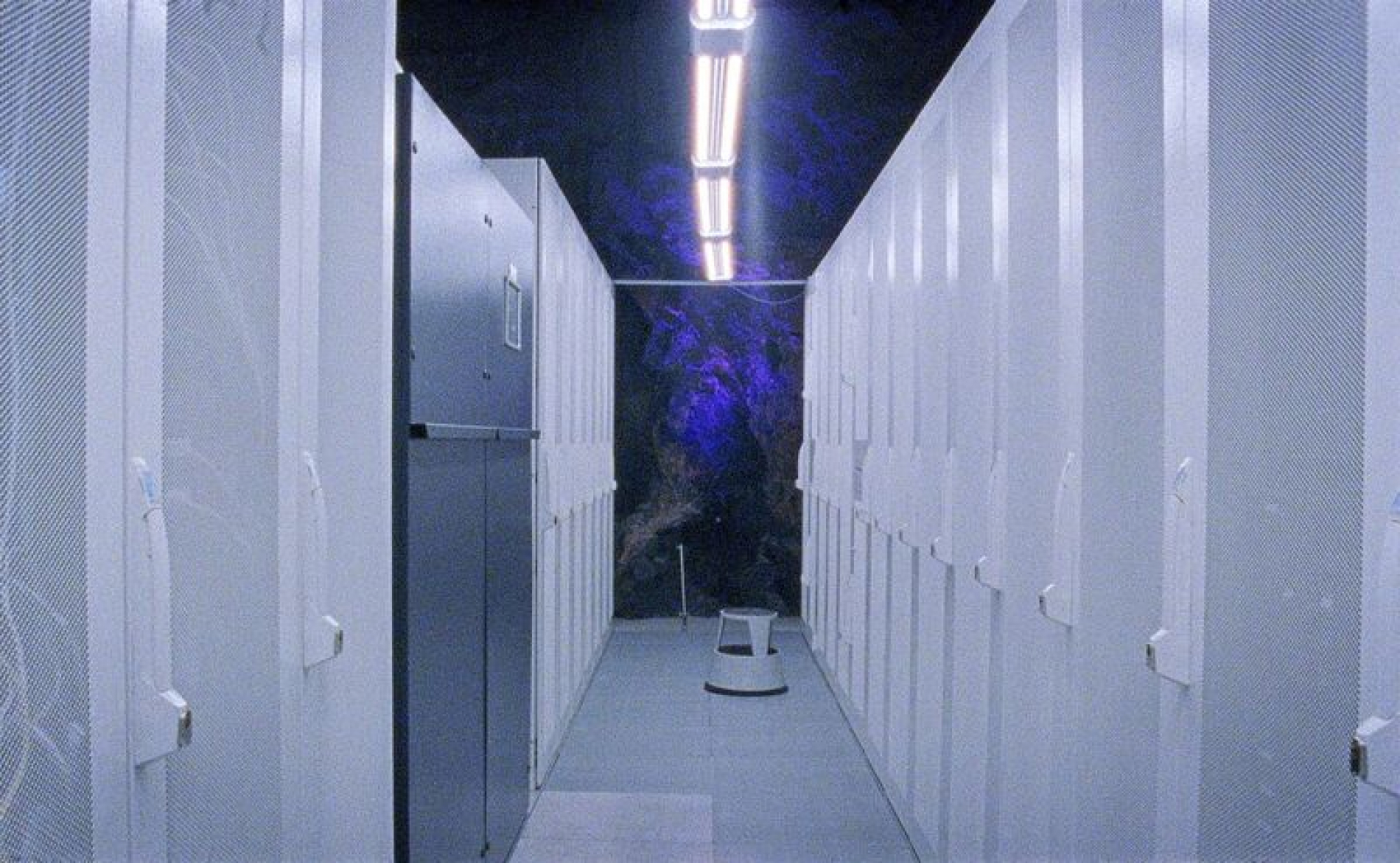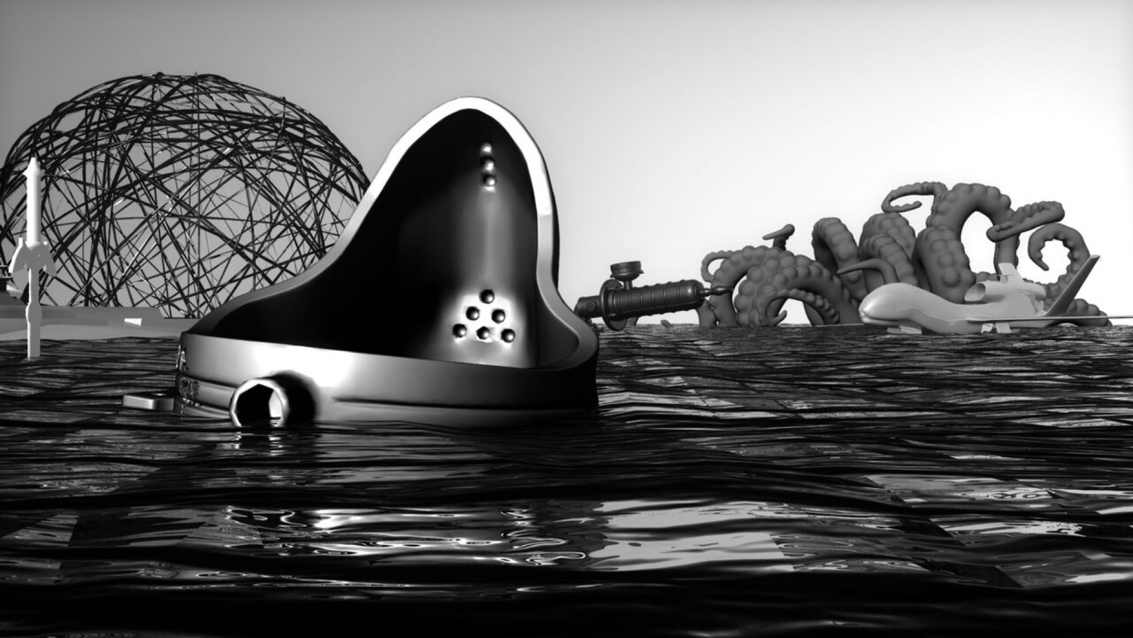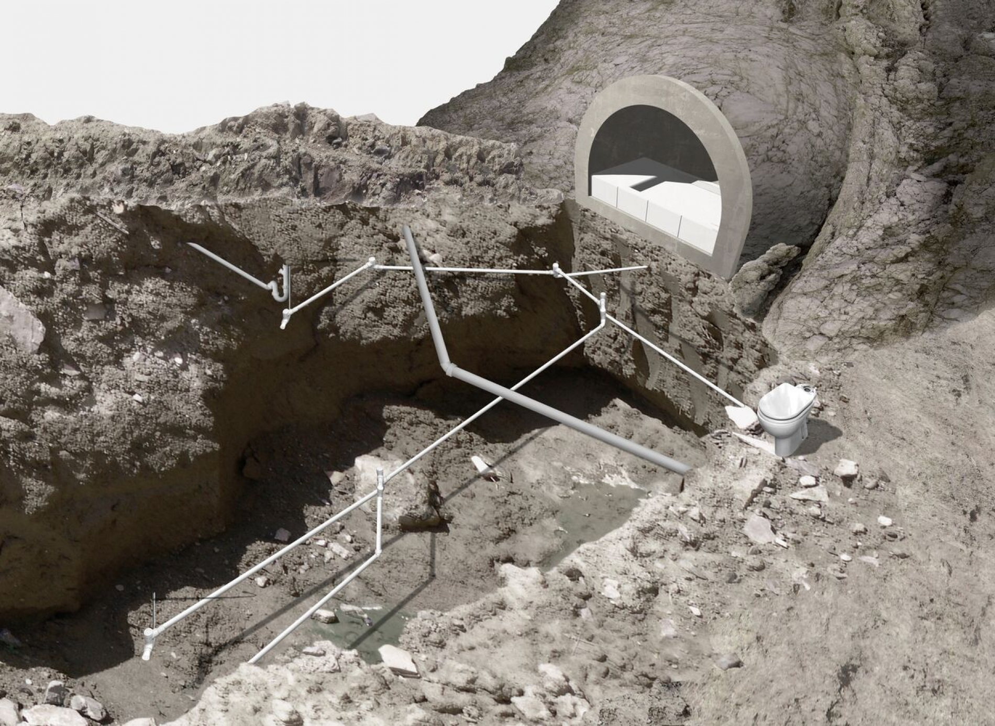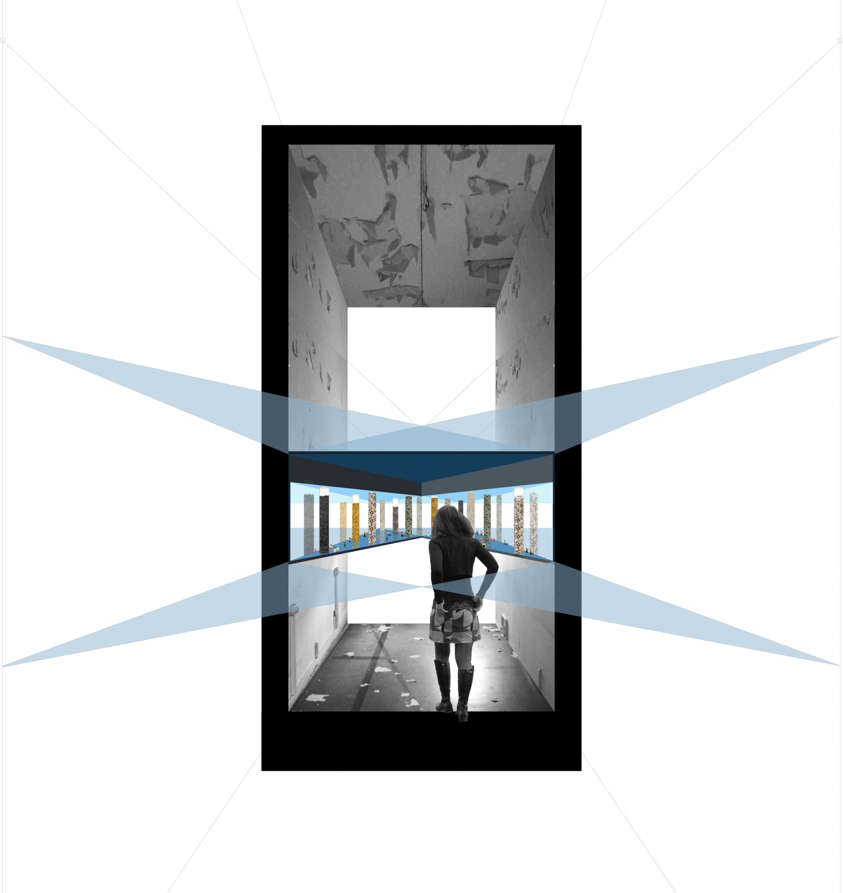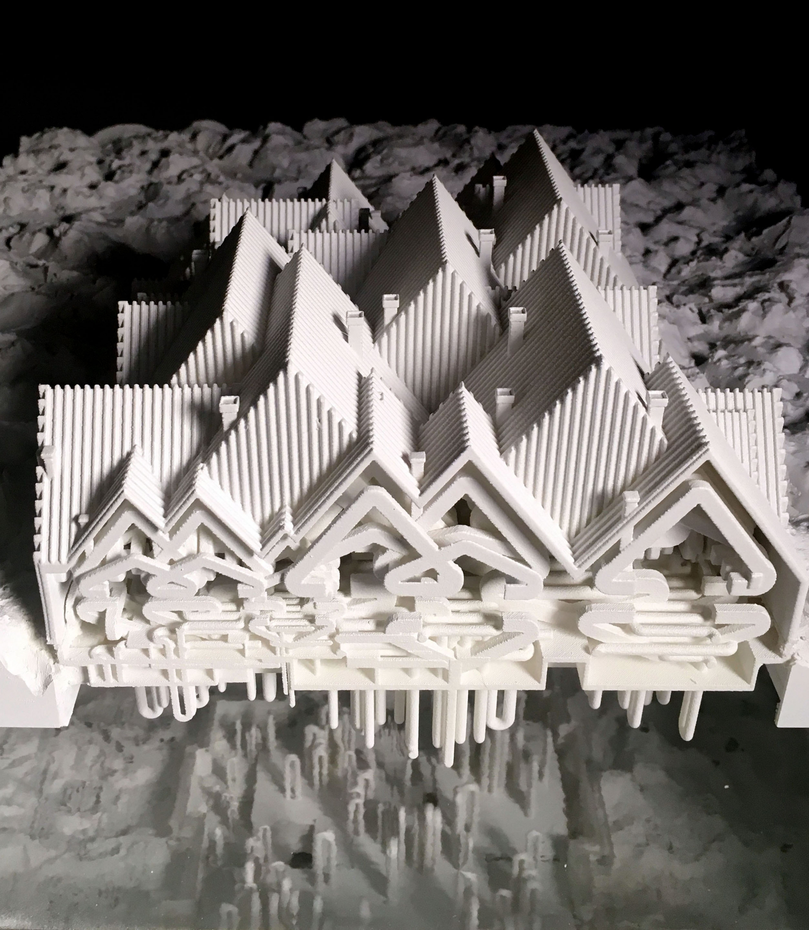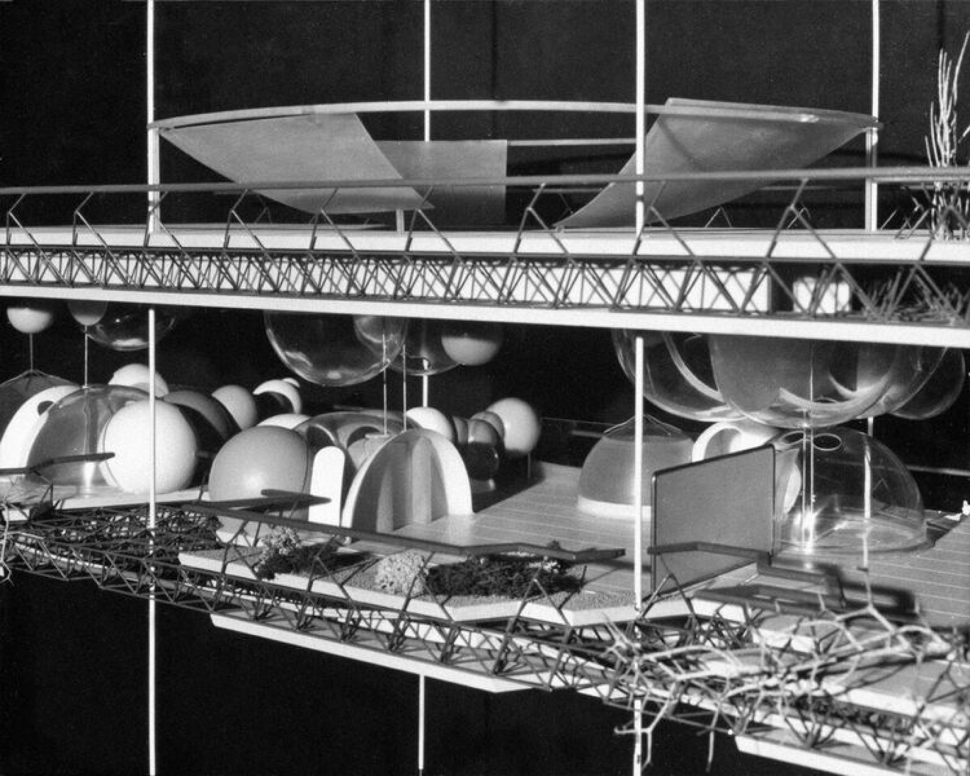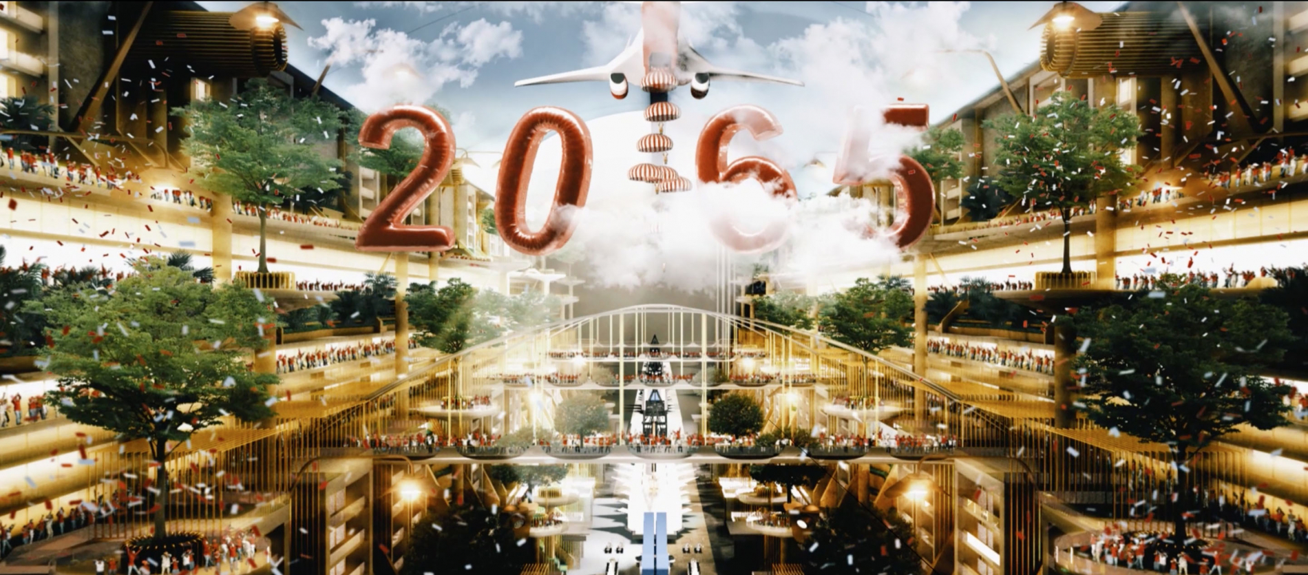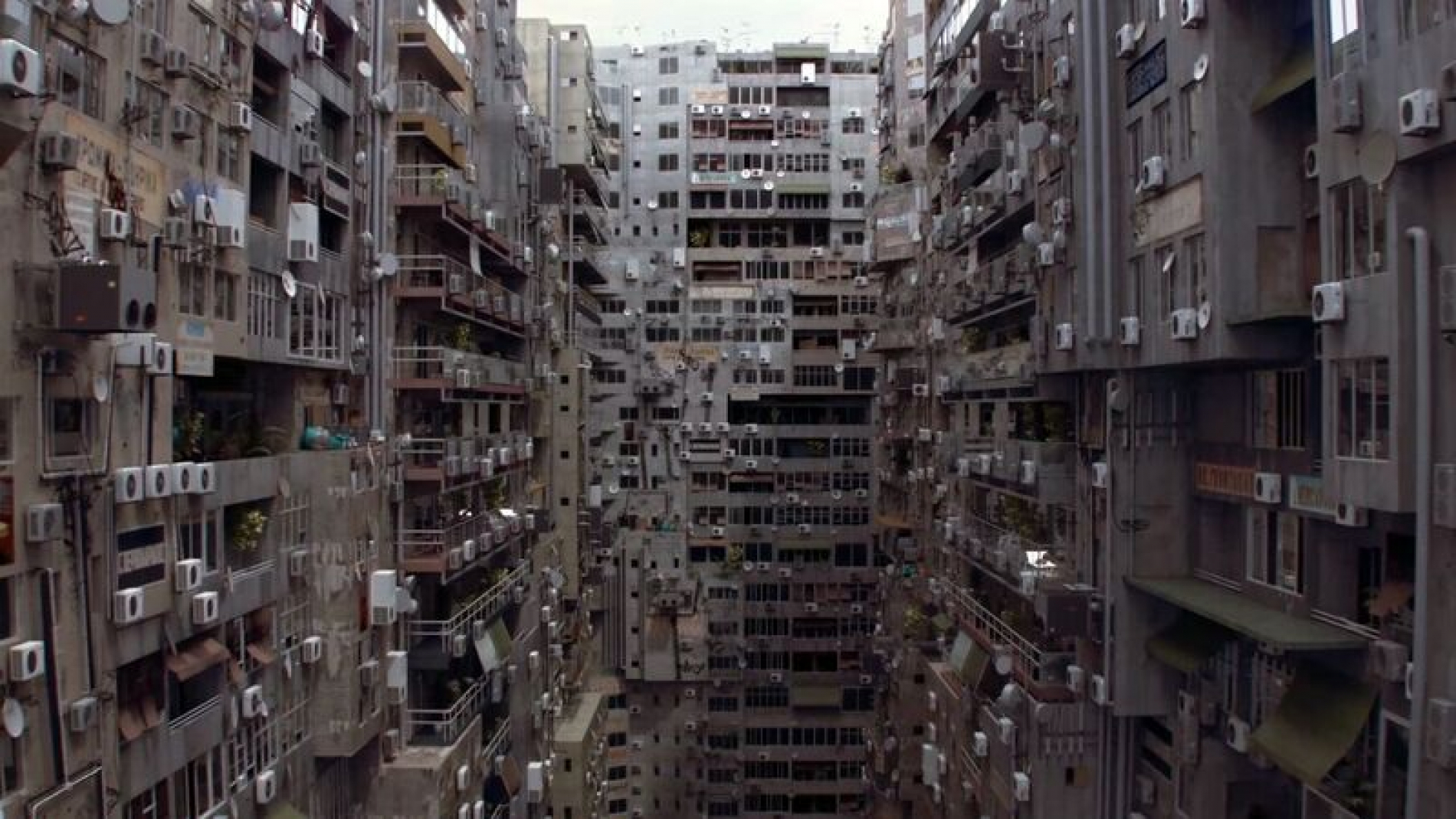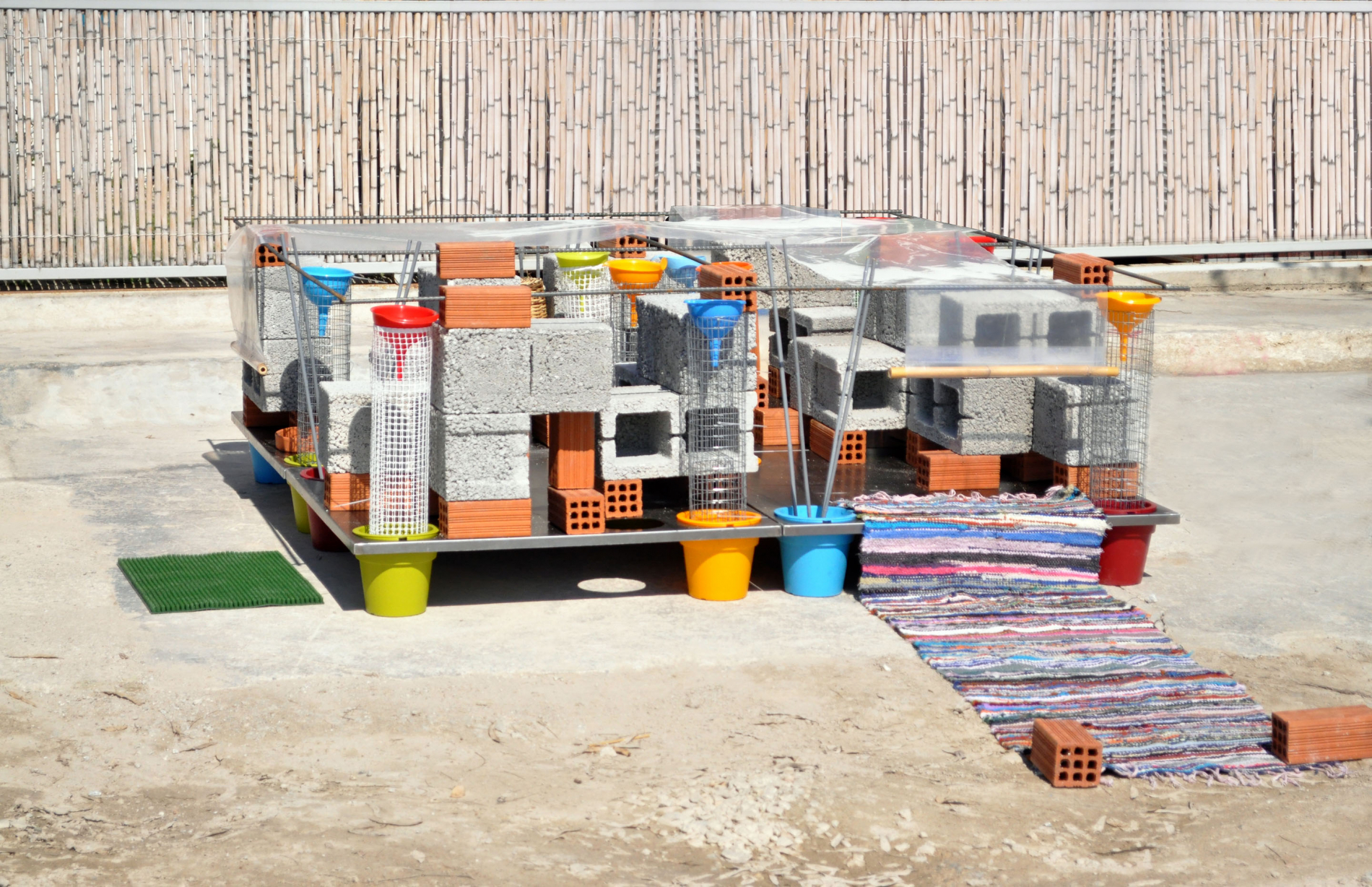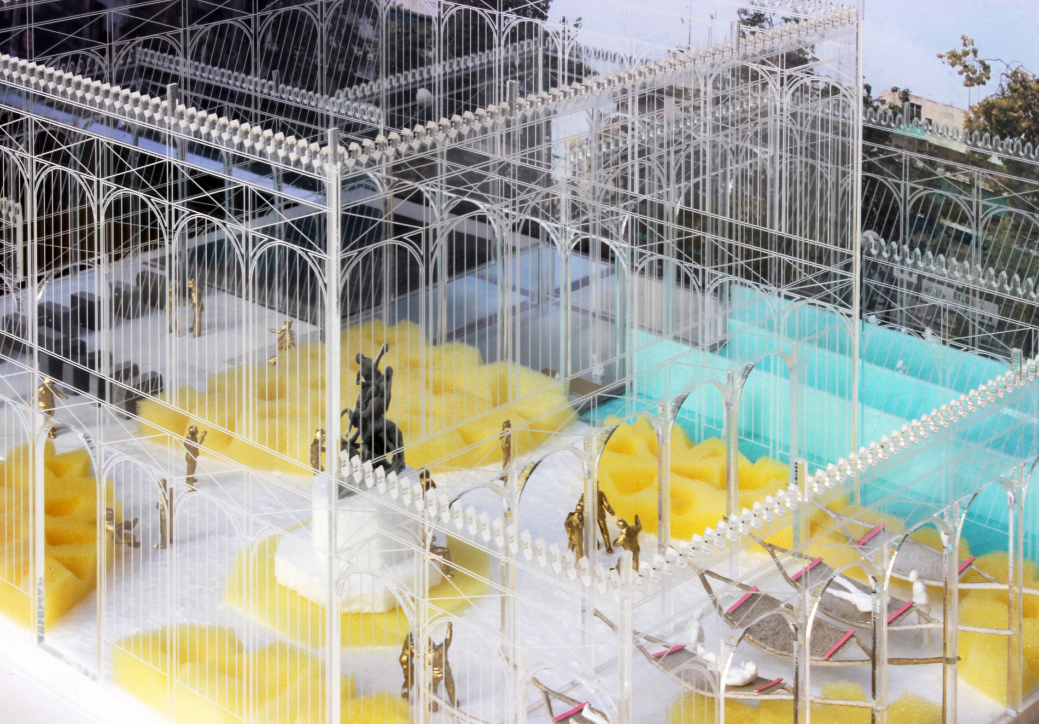
Shells & Co-habitats (12)
Shells, cells, shelters, habitats, and buildings. Words whose meaning changes according to new conditions and needs. The home becomes ‘smart’ thanks to infrastructures and systems that capture and study the habits of its users; former bunkers are used to house the data centers of the connected worlds; controlled ecosystems are used to save and maintain disappearing plants. What do these concurrent developments mean for the future of the urban and the natural environment?
The exhibition examines several types of shells addressing, respectively, the human, nature, and information. Different proposals take into consideration the increasing role of technology as well as the possibilities and needs of different geophysical environments and topographies. Scenarios include references to spaces of continuous mediation and surveillance, units of future network infrastructures, techno-natural shelters as well as proposals for exoskeletons made for animals. The features of tomorrow’s possible shells and places are highlighted while looking into the potential of new ways of co-existence between human and non-human elements.
The theory of Ecumenopolis was developed by Constantinos Doxiadis' Athens Center of Ekistics as part of a research project for the “City of the Future” that was funded by the Ford Foundation.
According to Doxiadis, the great increase of urban population and the dynamic growth of cities will lead to their interconnection in a continuous network, into one universal city which we may call the ecumenic city, or Ecumenopolis. This is an inevitable reality that is already under construction and is likely to start acquiring shape at the beginning of the 22nd century. The big question that arises for Doxiadis is not about the dimensions, the structure, and the form of Ecumenopolis, but about its function, the type of life that will be created within it, and the quality of life that will offer to the people.
Doxiadis anticipates that the cities of the future will be extra-human, beyond human's capacity to control them. The world may be led to inhuman conditions as the problems and weaknesses of the 20th century's cities are multiplied. At the same time, he believes that Ecumenopolis may be “the real city of human” as for the first time in history, people will have one city rather than many cities belonging to different national, racial, religious, or local groups. Ecumenopolis will form a continuous, differentiated, but also unified texture consisting of many cells, the human communities. According to Doxiadis, this evolution corresponds to the dream of a cosmopolis, as the ideal state in which all people will be equal and united into one world.
The exhibition includes drawings, diagrams and photographs from the research project for the "City of the Future" where the theory of Ecumenopolis was developed, from lectures and publications by C.A. Doxiadis on the theory of Ekistics, and from the Delos Symposia that Doxiadis organized from 1963 to 1975. All material belongs to the Constantinos A. Doxiadis Archives.
© Constantinos and Emma Doxiadis Foundation
The elusive presence of global warming – rendered visible only at the very local effects of climate change such as in the case of coastal flooding – serves as a harbinger of tomorrow’s world; it foreshadows a displacement of Western civilization’s anthropocentric orientation in both experiential and philosophical terms. If our previous concept of ‘world’ was premised on the assumption that humans exist outside of ‘nature,’ today’s understanding of tomorrow’s ‘world’ renders such distinctions between human and nonhuman space transitional and thus inherently ambiguous.
Τransitional Environments brings together the work of Cathryn Dwyre and Chris Perry, their interdisciplinary design practice pneumastudio, as well as their academic design research conducted at Pratt Institute and Rensselaer Polytechnic Institute, respectively. Viewed as larger body of design research, the work explores the simultaneous proximity of and separation between human and nonhuman space by producing transitional material, formal, spatial, and programmatic conditions. Irreducible to one state or the other, these transitional environments are inherently ‘postnatural’; rather than seek a resolution to the nature-culture conflict that characterizes our contemporary moment, they instead seek to reveal new forms of critical awareness and creative potential by embracing it.
The installation hosts the following projects:
A Curious Cabinet by pneumastudio (Cathryn Dwyre and Chris Perry), 2017
Anthropocene Folly by pneumastudio (Cathryn Dwyre and Chris Perry), 2015
Into the Fog by Gabriela Fiorentino and Yara Kawar (thesis students), Cathryn Dwyre and Richard Sarrach (studio critics), Pratt School of Architecture, 2016
Scar City by Dariusz Kulinski and Skye Ruozzi (thesis students), Cathryn Dwyre and Richard Sarrach (studio critics), Pratt School of Architecture, 2016
Disfigured Landscapes by Jacob Wigton (thesis student), Chris Perry (studio critic), Rensselaer School of Architecture, 2016
Transgenic Environments by Hailey Beyer (thesis student), Chris Perry (studio critic), Rensselaer School of Architecture, 2016
White Mountain is a 16mm docu-fiction film set primarily in the Pionen data center, which is located 30 meters under the granite rocks of Vita Bergen Park in Stockholm. The site used to by a former Cold War-era civil defense bunker and was redesigned in 2008 by architect Albert France-Lanord as a data center to house servers for clients – among which were WikiLeaks and the Pirate Bay. Starting by surveying the rough topography of the surrounding Södermalm landscape, the film gradually pushes beneath the surface and illuminates the ordinarily concealed network infrastructure. As the camera idles on the florescent-lit server stacks, issues of privacy, surveillance and digital sovereignty inevitably emanate. The hydrogen bomb proof subterranean hub has been, interestingly, constructed with direct references to science fiction films such as Silent Running, and the classic Ken Adam’s set design. Playing on the sci-fi aesthetic and with a poetic narration written by Jussi Parikka, White Mountain uncovers the varying forms of temporality captured in data space and geology. Gathering vibrational and electromagnetic sound from the rock above as well as from deep inside the server room itself, the work reveals and processes the reverberations of the hidden environment.
The era of human scale art and design may be over. Increasingly, we need forms of intervention that take into account the deep, temporal impact of material processes and practices. Whilst developing planetary modes of vision, communication, and control we have altered the very ecosystems we seek to assert mastery over. In rendering the entire Earth an object of scientific study and commercial interest we have become implicated in the deep futures of every organism that grows, crawls, and blooms on its surface. Alongside this our economic and social systems have become so entwined with the natural order we separate ourselves from, that they have begun to evolve like organisms themselves, mutating beyond our capacity to understand them. As Richard Pell and Lauren Allen outline in their definition of post-nature, human beings inhabit a world where organisms, their habitats and evolutionary niches, are no longer determined simply by ecological pressures, but by an ongoing negotiation between commerce, regulation, and genetics 1, a relationship that, we argue, increasingly works both ways.
Beginning from their contributions to The 3D Additivist Cookbook, artists Geraldine Juarez, Antonio Esparza, Darlene Farris-Labar, and the collective ARTKELAB, offer works for this exhibition that probe the concept of the post-natural. The works intervene on synthetic/natural, technological/cultural boundaries using 3D fabrication as a tool for critical, poetic, and playful activism. Each work tackles questions of significant contemporary relevance to the Mediterranean region from ludicrous dystopian futures, offering post-natural hybrids as conduits for weird forms of political engagement that might have a chance of altering our understanding of the cultural now.
1 "Out of the Lab, Into the Wild - Center for PostNatural History." Accessed January 11, 2016.
http://postnatural.org/Out-of-the-Lab-Into-the-Wild
The installation features:
The 3D Additivist Manifesto by Morehshin Allahyari and Daniel Rourke, with sound design by Andrea Young, 2015
The 3D Additivist Cookbook by Morehshin Allahyari and Daniel Rourke, 2016-17
USOA 1.0 (Ultimate Software Open Animal) by ARTKELAB, 2015-17
Kauri by Geraldine Juárez, 2015-17
Ancient Mediterranean Flowers from the Soil's Edge by Darlene Farris-LaBar, 2017
The TurtleBag by Antonio Esparza, 2016-17
The 3D printed objects were produced especially for this exhibition.
The Cave for an Unknown Traveler is an installation composed as a scenario for a ‘fake archaic cave,’ which is nevertheless equipped with the infrastructural luxury of a modern hotel room. It is organized with a tartan floor in the color of the ground, an open-air sink, toilet and shower, a diligently hidden infrastructure, an elementary space for storage, and a simple bed lying under a concrete vault. The setting brings some of the accessories of a hotel room to the natural environment of a deserted island. A system of such distant caves creates a complex equivalent to a ‘natural hotel.' The natural hotel is completed with a system of invisible services. There are plenty of them, yet all meticulously veiled. The Cave for an Unknown Traveler gives the possibility of a supposedly isolated stay in a deserted island, while this is only supported as a scenographic condition.
16.05.2117, 20:20
...spearmint, fennel, thyme, oregano – check
...grapes, peaches, cherries, melons – check
...olives, sesame, figs – check
...wheat, barley, almonds, walnuts – check
collecting, sorting, drying, depositing, freezing, sealing, exchanging – transactions completed
16.05.2017, 20:20
The spectator stoops slowly, inserts themselves in the inspection hole, observes the silos-displays, surveils the activities of community workers, experiences the architecture, is being lost in space.
Silo(e)scapes envisions a hybrid of a seed bank, a sharing economy and a museum for Mediterranean plant species that may disappear. In Silo(e)scapes techno-utopia, the threatened native seeds are stored in transparent silos/museum displays which are also the columns of a communal architecture. Silo(e)scapes provides to community workers the preservation of local seeds biodiversity and the protection of Mediterranean tastes, flavors, nutrients, and medicinal capacities threatened by environmental catastrophes as well as the increasing demand for control and standardization. Silo(e)scapes does not belong to private corporations. The members of Silo(e)scapes share the contents of the deposits. Autarky is a priority. And so is freedom and security.
Is the future of Mediterranean food a ruined landscape? Silo(e)scapes art installation transforms the anxiety of such dystopia into the experience of a futuristic architecture. In Silo(e)scapes spectators surveil a doll-house metaphor of a futuristic microcosmos through a panopticon structure that expands in infinity. Silo(e)scapes functions as a wearable room, a portal between reality and fantasy: Spectators insert their head into a hole to observe the threatened species, the seed bank museum, and the sharing economy of Lilliputian citizens. The seed-columns of the infinite space, the kaleidoscope of mirrors and agrarian sounds construct a perceptible space, which is neither real, nor a replica; it is rather artificial and illusive. Silo(e)scapes is both threatening and seductive. The theatrical and voyeuristic experience of Silo(e)scapes forms an apparatus that awakens memories, but also empowers spectators to disrupt the sequence of events causing the disappearance of these species.
In the fall of 2016, nine students at the Yale University School of Architecture documented the future infrastructure of Iceland over a 20-year period from 2036 to 2056. This was a speculative archival project 20 years in the past of 40 years from now. The infrastructure was rethought in light of contemporary developments in ecology, technology, and economics; these three issues effect the cultural relations of the built environment at such an accelerating pace that is difficult for a discipline such as architecture to grapple with. The question that the studio dealt with is not the fantasy that architecture can solve these problems, but that architecture is responsible for imagining the aesthetics that the interrelations of these three would provoke in the near future. The participants explored how these accelerated changes redistribute sensible information, and therefore involve politics. The projects presented range in scale and issues addressed. Three general categories were developed, although each project crossed over into the others: Energy Extractio, Distribution Systems, and Information Storage. Each project is documented through 9 images, 1 model, a brief text, and a presentation of research documenting the future media.
List of works:
In Plain Sight by Heather Bizon
Iceland Resolution: The View from Nowhere by Mathew Bohne
Tesla Redoux - Iceland Probe System Report by Pauline Caubel
The Glacial Genome: Looking Back at the Mid-Atlantic Mediation Project by Cat Garcia-Menocal
InfoState Infrastructure by Paul J. Lorenz
From BIM to Garage Bands: The Rise of Energy Hacking by Aymar Marino-Maza
The Hive: The Distribution of the Many by Steven McNamara
Data Landscaping: The Highland Dermis by Maggie Tsang
Razor Mining: Refueling the Cloud by Rob Yoo
Electronic Urbanism is a research project in progress for more than 20 years. The first research stage starts during Zenetos' studies in Paris and concludes with the first presentation of the project at the Modern Housing Organization's exhibition in Athens in 1962. The final project for the "City and the house of the future" is presented at the 1st Building Exhibition at Zappeion in 1971. In this project, Zenetos has adapted his design for an all-purpose furniture that was distinguished in the Interdesign 2000 competition (1967).
Zenetos' project for the city of the future is the outcome of systematic research on the development of applications in electronics. Studying articles in scientific journals of the time, Zenetos defines accurately the forthcoming applications of 'tele-management', 'tele-work' and 'tele-services'. Taking into consideration the accelerating changes of living elements in the cities of the future, he proposed flexible systems for both building and infrastructures. He believed that the structure of the city and the house of tomorrow would have to be ephemeral and, as much as possible, immaterial. For this reason, he designed a system of light three-dimensional supporting cable-structures, like a spider's web, containing vertical garden-cities and dense networks of improved telecommunications media. The ground, which was left almost free, was an uninterrupted natural space as the city would expand over forests, lakes, rivers, and seas.
This space structure can receive any type of infill elements, but the most important one is that of the moveable tele-processing cell. The cell is equipped with ananthropomorphic all-purpose furniture, which controls the tele-activities, the audiovisual contacts, and the environmental conditions. According to Zenetos, this control switch is going to be the heart of the human of tomorrow. The adjustment of the furniture's various parts is mechanical through keys, but Zenetos already forecasts that in the future this will be controlled directly by the user's brain, with the help of a hyper-sensitive electro-brain waves receiver.
The material that is presented in the exhibition belongs to the Takis Ch. Zenetos archive.
Cinematic Essays of Urban Futures brings together nine short films that take as their subject matter the future of architectural form and the city, what architectural designer and theorist Penelope Haralambidou has called architectural essay films. Originally coined by the German artist and filmmaker Hans Richter, the term 'essay film' describes an intimate, allusive and idiosyncratic cinematic genre at the margins between fiction and documentary. Although under-theorised, the essay film has a long history as a form that thinks and thought that forms, as French film essayist Jean-Luc Godard asserts. Combining digital filmmaking with architectural proposition, the cinematic musings on show bridge theory with practice and design with commentary. By introducing empathy and the dimension of time the films can unlock the storytelling, political and philosophical subconscious of the global city of tomorrow and grasp alternative near-future scenarios.
The films are produced by students in March Unit 24 at the Bartlett School of Architecture, UCL. It is a research laboratory making the most out of recent advancements in digital technology that have brought the disciplines of film and architecture closer than ever before.
Selected by Penelope Haralambidou, the films are organised in three sub-categories:
Tomorrow’s cities: Finbar Fallon, Subterranean Singapore, 2016; Kairo Baden-Powell, Fictional Constructs, 2014; Azizul Hoque, Whalemart City, 2016.
Tomorrow’s buildings: Brook TJ Lin, An Anatomical Embassy, 2016; Angeliki Vasileiou, Weaving the Ineffable 2015; Emir Tigrel, Vestigial Landscapes, 2015.
Tomorrow’s landscapes: Nico Czyz, The Long Now Foundation, 2016; Stefanos Levidis, The Embassy of the Displaced, 2016; Ed Mascarenhas, Barbecana, 2014.
In Tomorrow’s Storeys we drift from room to room, eavesdropping in on the overheard conversations of the occupants of a near future Athenian apartment block. Beginning two months prior to the opening of the Tomorrows exhibition architect Liam Young organised a public think tank consisting of a group of science fiction authors, visual artists, directors, photographers and architects, aiming to produce a series of critical fictions about the future of Athens. Through discussions, illustrations and speculations, the working group authored a series of short stories set within the walls of a single imaginary apartment block, collectively constructing narratives of the future life of Athenian citizens. Evolved from the traditional form of the Polykatoikia, the building they designed is a continuous urban mass where each Athenian is not given a minimum basic income but rather a minimum basic floor area, a percentage of the volume of a building but not a fixed location. The block is a portrayal of a new form of urban organisation where a building is reformatted like a Facebook page and a diverse group of occupants are collapsed together in radical juxtapositions as they roam across the floors, following functions that are shifting by the hour. This is just one temporary moment in a block of endless configurations, a window into a speculative building, the city that surrounds it and the lives it contains.
A Hothouse is a techno-natural apparatus providing a controlled, warm environment for cultivating plants. On the other hand, a Concentration Camp is a gated settlement for people excepted from law protection, usually under the condition of obligatory labour. Connecting the two terms and programs in a hybrid one, Hot_Camp is introduced as an apparatus for collective living and working in the margins or in-between cities. It intends to provide a spatial and performative condition under which metropolitan life melts into rural life and vice versa. Life for moving people in a state of emergency is challenged to form an open community. The assemblage of people with controversial identities reflects in an architectural assemblage of various living spaces, objects and organic apparatuses. All these form an alternative urban block, generic, awaiting to be grounded anywhere, as a colony between the city and the land. This trans-urban block refers to the precarious conditions of tomorrows’ life, in relevance to the South, under the Mediterranean climatic, anthropological and political horizon.
In the summer of 2015, refugees from the Middle East found temporary shelter at Victoria Square, on their journey to Western Europe. Since then, Victoria, an urban space of bourgeois past and imperial name, has become a nexus of the refugee crisis, with an extended solidarity network providing shelter and guidance.
Victoria: Way In/Way Out imagines the space of Victoria Square as a paradigm for the future of the Mediterranean city. Two parallel urban entities coexist: the ‘Shelter’ and the ‘Transparent State.’ The first emerges within the concrete frames of former polykatoikies, i.e. apartment blocks, that now function as small, live-in ‘factories,’ where a diverse population of urban dwellers engages in the low-tech production and exchange of knowledge, products and services of a post-capitalist society. As an ever-changing, horizontal city perpetually linked to the present, the ‘Shelter ’ is intersected by the ‘Transparent State’: a formal and invariable network of radically privatized infrastructures and public spaces, with restricted access and limited rights, where constant surveillance guarantees safety and conformity to the past.
Victoria Square itself has been transformed into a new Crystal Palace, or ‘Embassy,’ negotiating between the ‘Shelter’ and the ‘Transparent State.’ Mobility and the transitory nature of human occupation are everywhere on display, mediated by control points, waiting rooms and prepared experiences, whereby individuals may or may not be granted further access.


